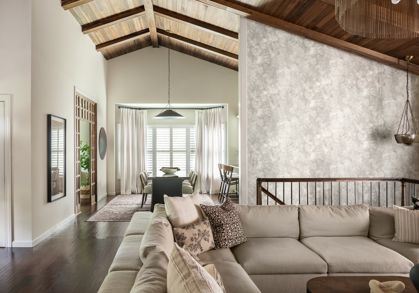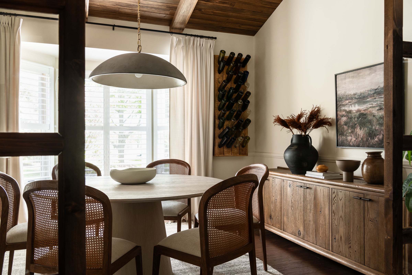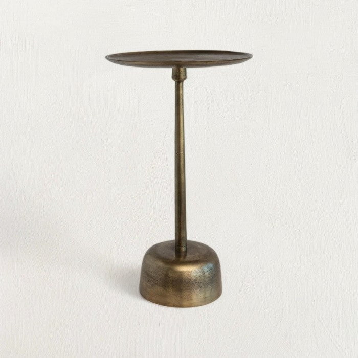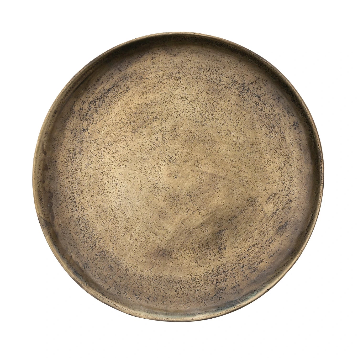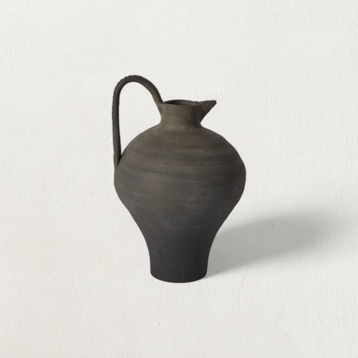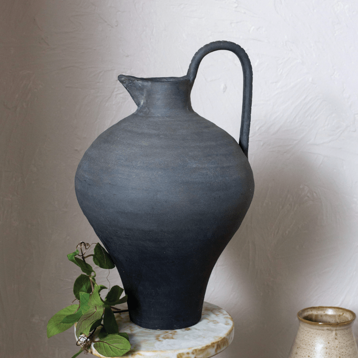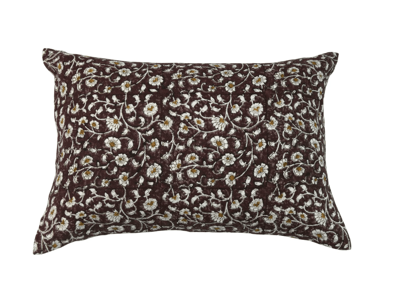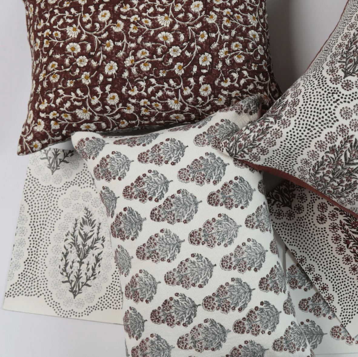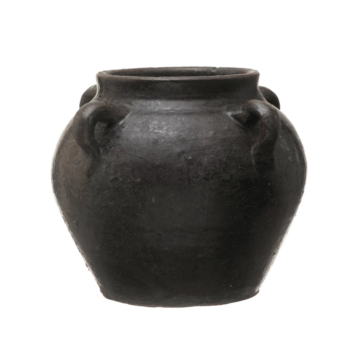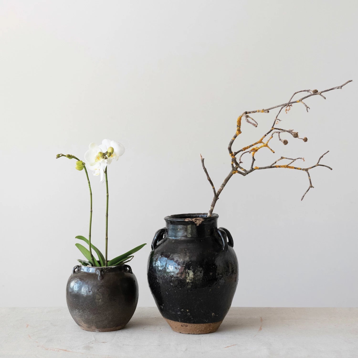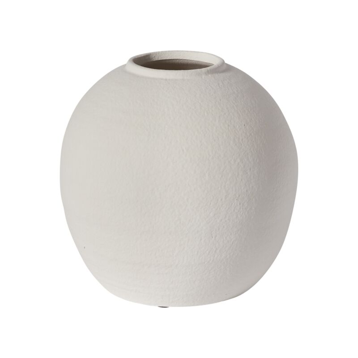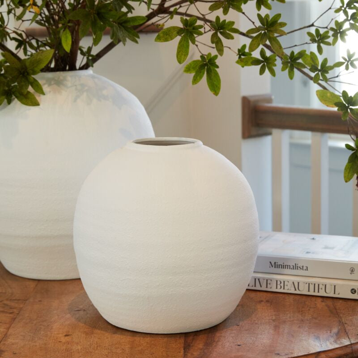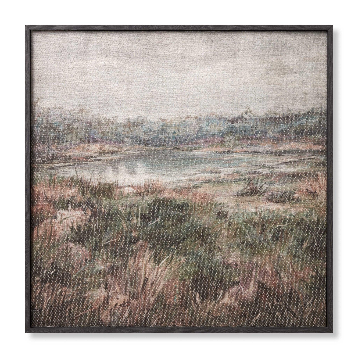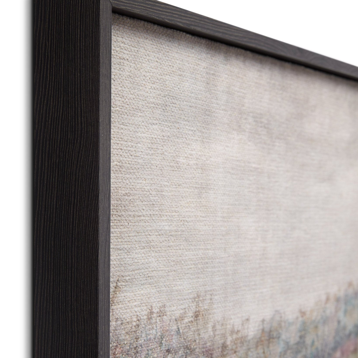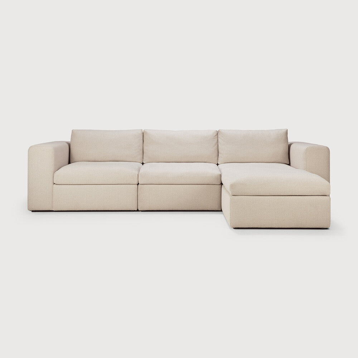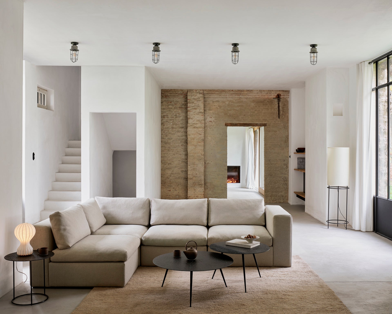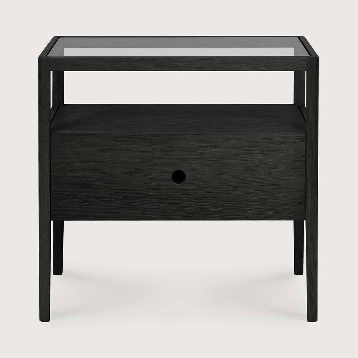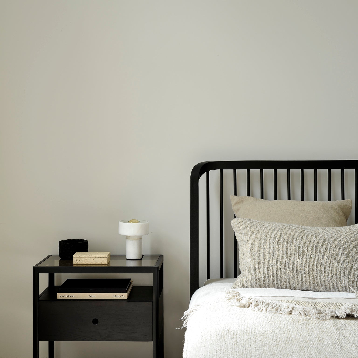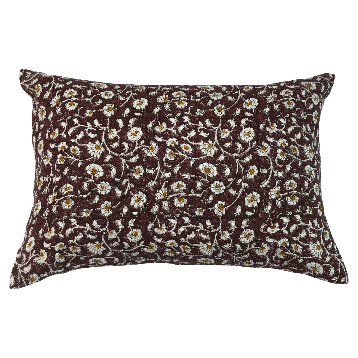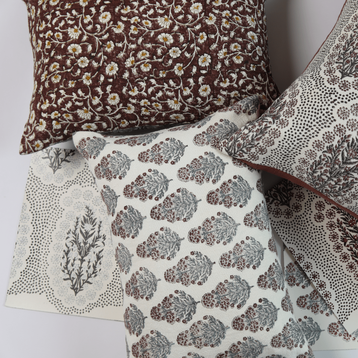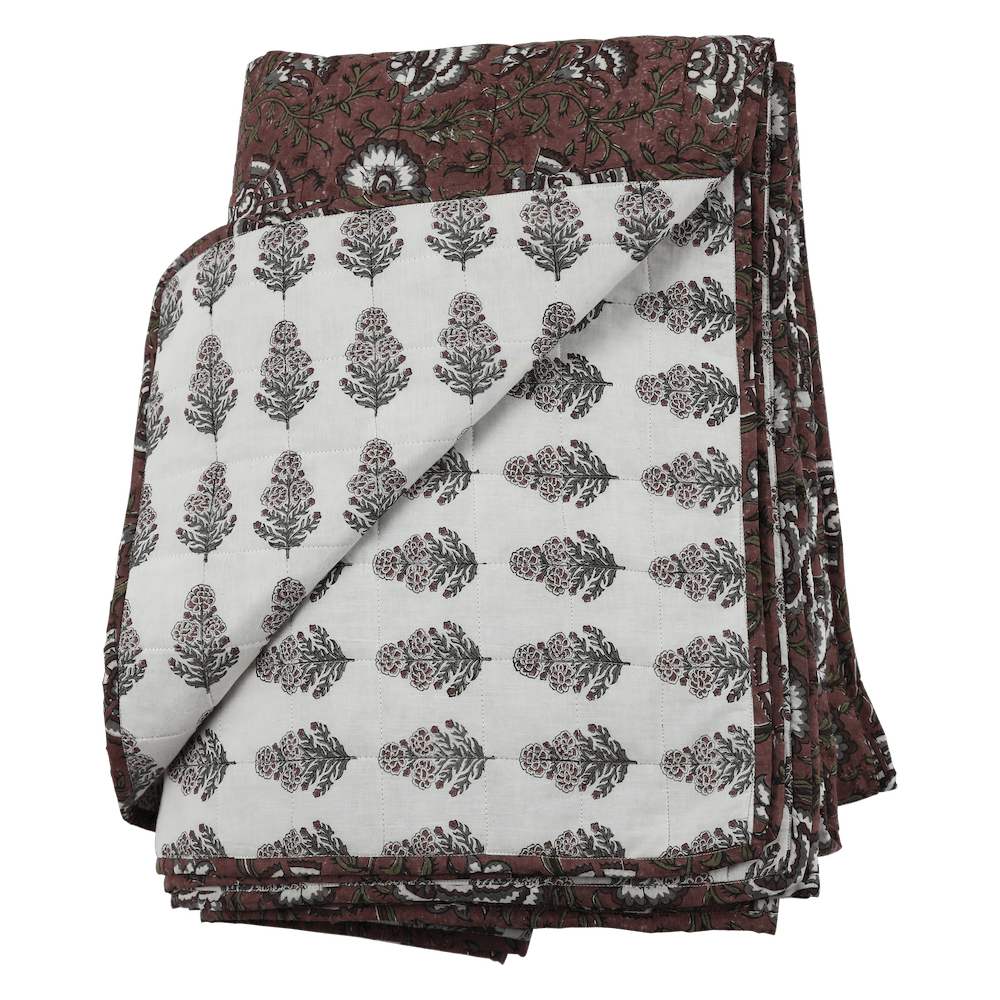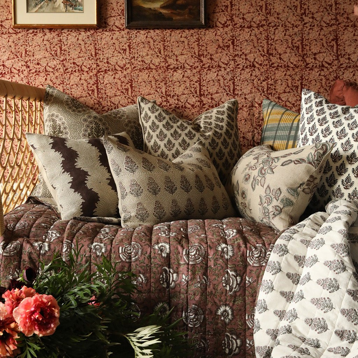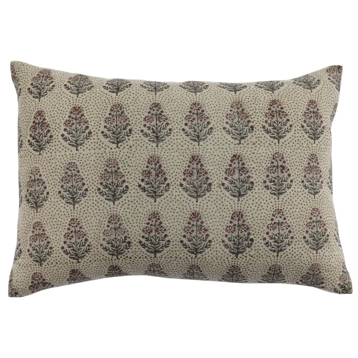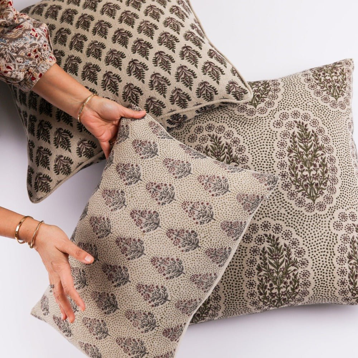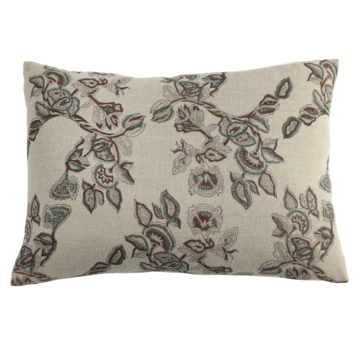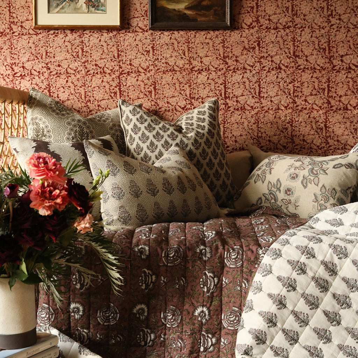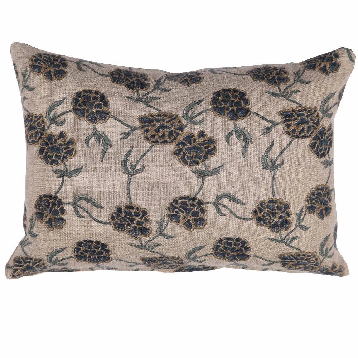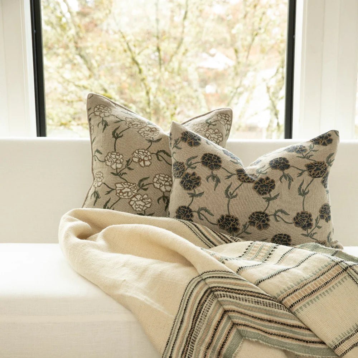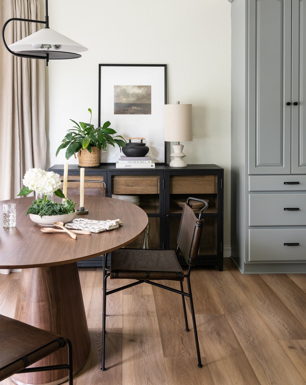Portfolio
Project Stay
Earthy tones, clean lines, and rustic elements are just a few key words that come to mind when I think of our full home renovation at Project Stay. From the fabulous wood ceiling to the whimsical childrens bedroom, every detail creates beautiful moments throughout this home.


With such a large space for the living room, we created a space for gathering but also a more intimate reading nook for those raining days that are best spent indoors.
We did this with a super comfy sectional perfect for the main seating.
New lighting, stair railings, and finishes throughout make this your first impression through the front door.
Dining Room

Primary Suite


Guest Bedroom
The client wanted the guest bedroom to feel as luxurious as the rest of the home and this room is no exception.
We added in a soft textured carpet with a subtle plaid pattern, floral window treatments, and a roman plaster wall. usually I'm not one to do a "feature wall" but we wanted to add some texture and depth to the small room to give it a grander feel.
The beaded chandelier ties in the warmer wood tones into the space.
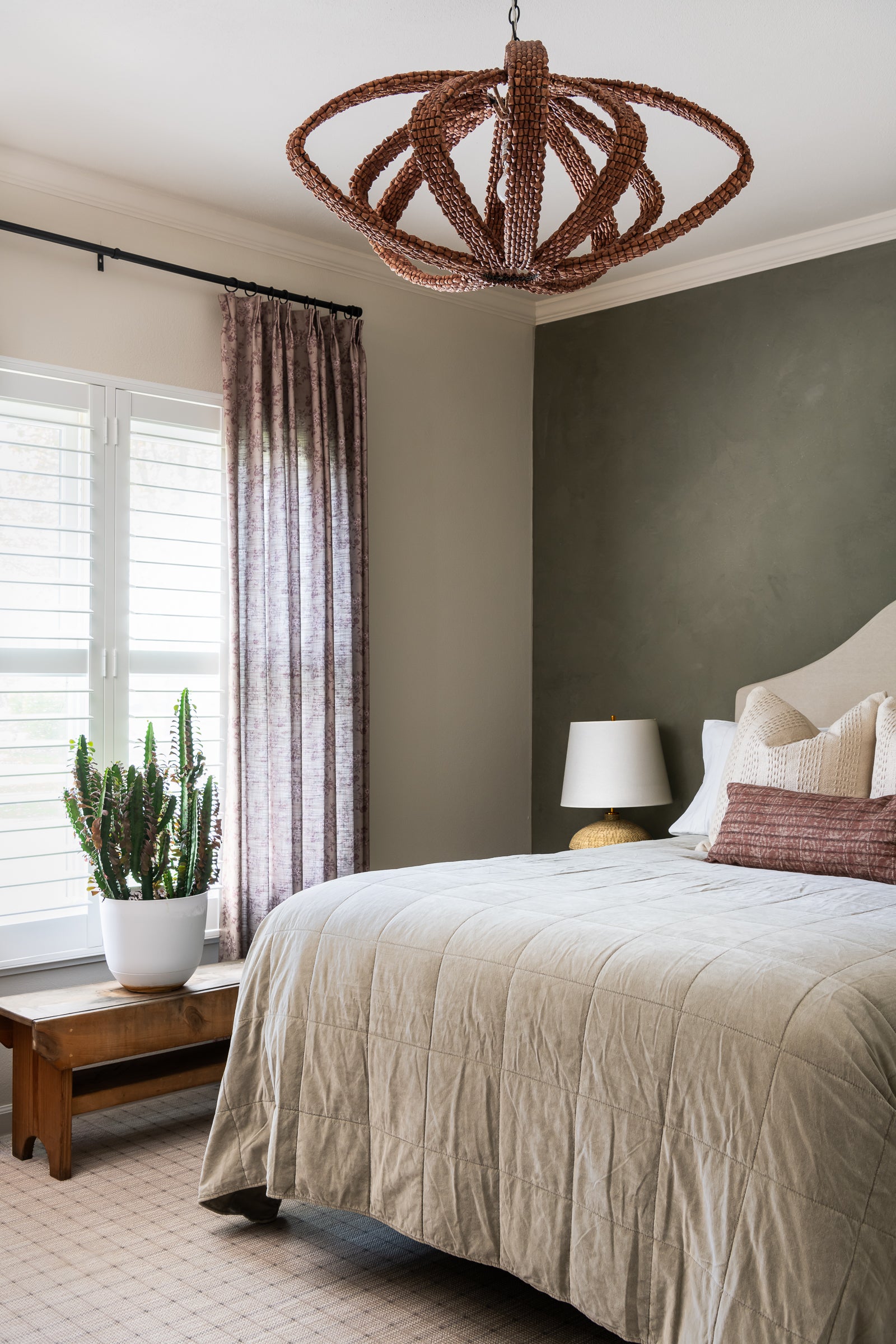

Childrens Suite
Last but certainly not least, we updated the childrens room adding a beadboard wainscoting to scale 2/3s of the wall, paired with a whimsical printage grasscloth based on charles Voseys designs.
Walls: Sherwin Williams Pearly White

Photography by: Karen Palmer Photography
Shop This Project
Call to get information on products not shown below


